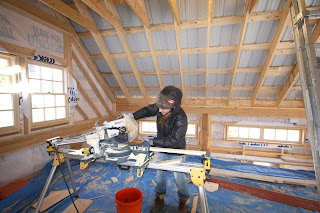Scroll down to check out images from the building process of my studio
If you'd like to read about my personal experience creating this very special space from the ground up, simply scroll back through my blog starting in September 2008. All of the dirty details are right here!
Featured in
 |
| photos by Eric Piesecki for Martha Stewart Whole Living c. |
Featured in the Boston Globe G-Style Magazine - October 2010
photos by Suzanne Kreiter for The Boston Globe
 | ||
|
|
Featured on Apartment Therapy - August 2010
above photos courtesy of Tanya LaCourse
---------------------------------------------------------
Below ~ images from the building process of my studio
Here is a tiny recap on the process of my little vision that has come to fruition; my constant oasis, my creative escape...my dream come true....my studio.
Eco-features and design decisions~
Kermit Lied. It's pretty easy being green. Even if you can simply be the slightest shade of celedon :)
When I first began building my studio, I didn't set out to create an "eco-barn" necessarily. But as the process evolved and more and more decisions had to be made, I found it very easy to make the more environmentally friendly decisions.
It was kind of a no-brainer. If I could be more green, why wouldn't I be??
Of course, with all that said... I am, in fact, an artist on a budget. I could only do so much. (so far anyway!)
Since I've been asked by many people
here's a little list...
here's a little list...
--The shell of the barn was 1/2 of 1% waste coefficient-- which is pretty much unheard of in the building industry
*essentially there was NO wood waste on this project. All of the excess wood was made into furniture or burned in my wood burning stove for heat. (We had 2 wheelbarrows full of scrap wood left after the ENTIRE studio was finished.
--The structure was built on a unique diagonal framing system which takes away the need to cover the exterior in plywood (which has large carbon footprint and is full of toxic glues)
-- All of the Lumber was from companies with responsible forest practices and all the hemlock timber was locally sourced (Northeast United States)
-- Argon Low-E windows with high R-values absorb solar heat and hold it in - these were also locally produced
-- The Cupola venting allows for natural air flow to cool the studio without A/C during the hot months which also saves on electricity.
-- the Metal roof precluded the need for petroleum based asphalt shingle products (plus it looks much cooler!)
--The whole structure was made with Borate treated pressure treated (salt soaked wood) its non-toxic and burnable!
--The Cantilevered porch minimized soil displacement and we didn't have to use any additional caustic concrete
--We used only excess framing lumber for decorative millwork/moldings (along eaves, rake boards, etc) There was no need for high cost molding
--*this is my favorite part of the studio! -The recessed upper floor system allows for maximum light with fewer manufactured windows (This was an idea we came up with during the brainstorming process to provide me with as much natural light with the maximum amount of wall space possible (for working on and displaying artwork) I LOVE it!
--choosing a V-groove floor took away need for industrial subfloor with toxic glues which has a high carbon footprint-- I installed this on both the first and second floor.
--*another fave of mine- the EMT supported railings substituted the need for expensive and extensive millwork on balusters, (EMT-is electrical metallic tubing used by electricians. VERY cool!)
--I chose blown in cellulose insulation which is made from up to 75% recycled newsprint and paper
--I heat my studio with a wood burning catalytic stove (catalytic converter-converts harmful pollutants into less harmful emissions before they leave the space)
--*The positioning of the barn was planned for the maximum exposure to passive solar heat (*angled north/south)
--I chose the location of the studio where the least amount of trees needed to be cut down (only 1 small tree was destroyed...which was also burned for heat)
--*Every stone from the excavation was used in the landscaping/ rock walls around the building
--I have NO indoor plumbing but I have built a cute little 'outhouse' attached to the barn which will house a composting toilet.
--And when it comes to decor, I try to upcycle as much as possible. Most of my furniture, (also glasses, plates, decor, storage, etc.) is salvaged and reclaimed, including one of my favorite DIY projects in the studio- my daybed -which I made out of old doors and windows from my childhood home.
(reference photos coming soon)





















































